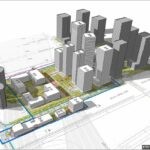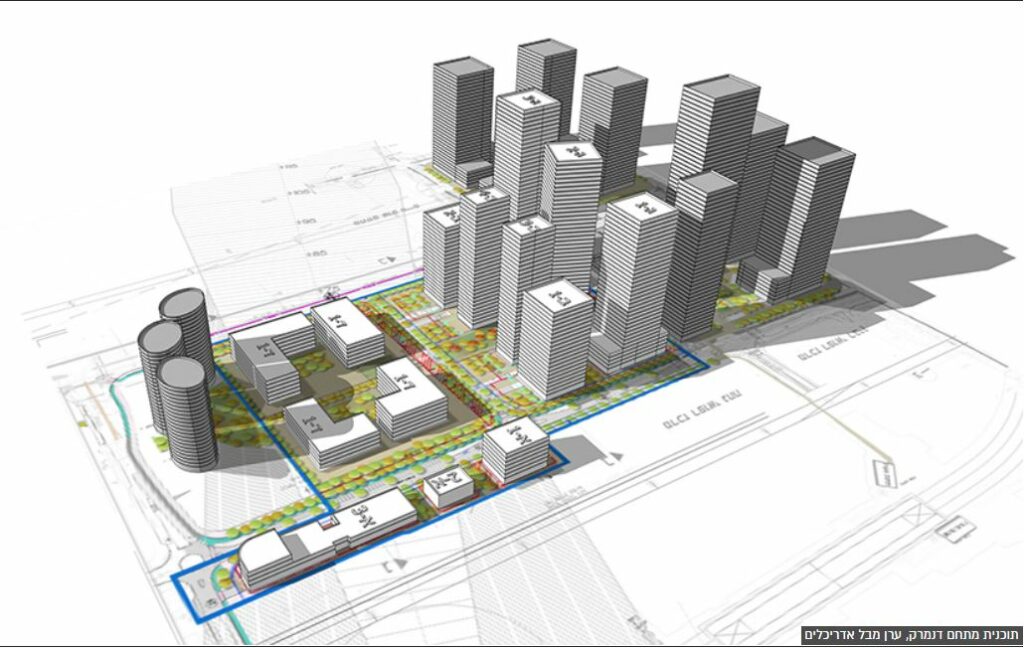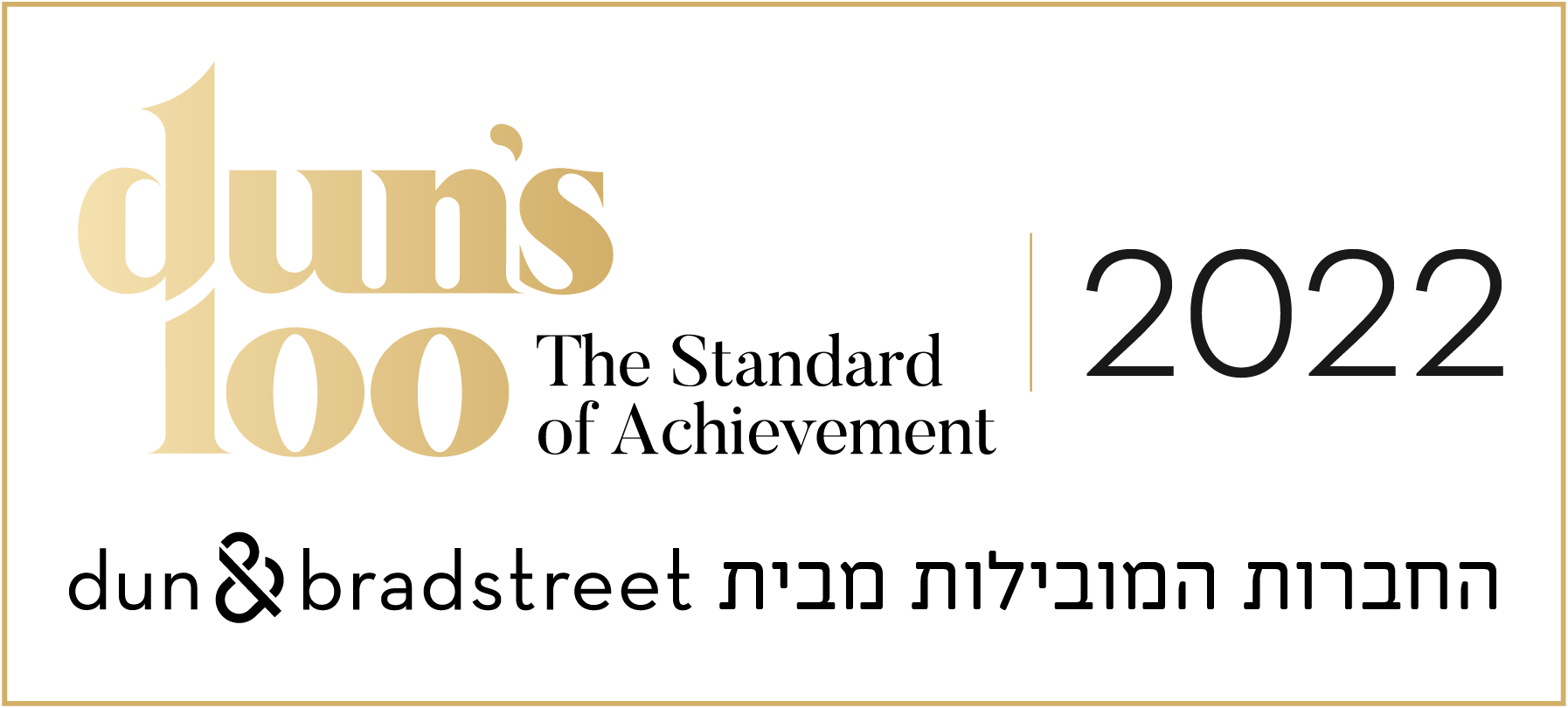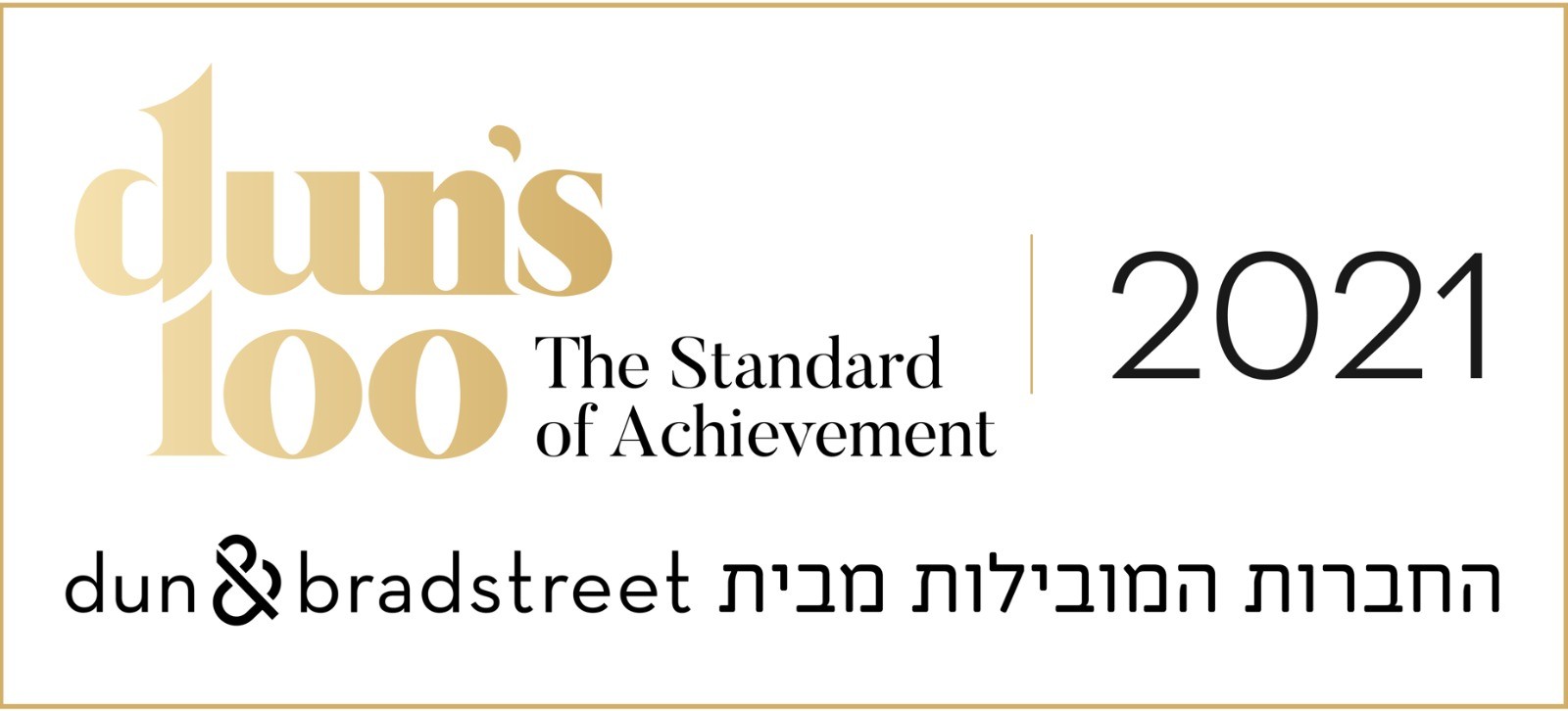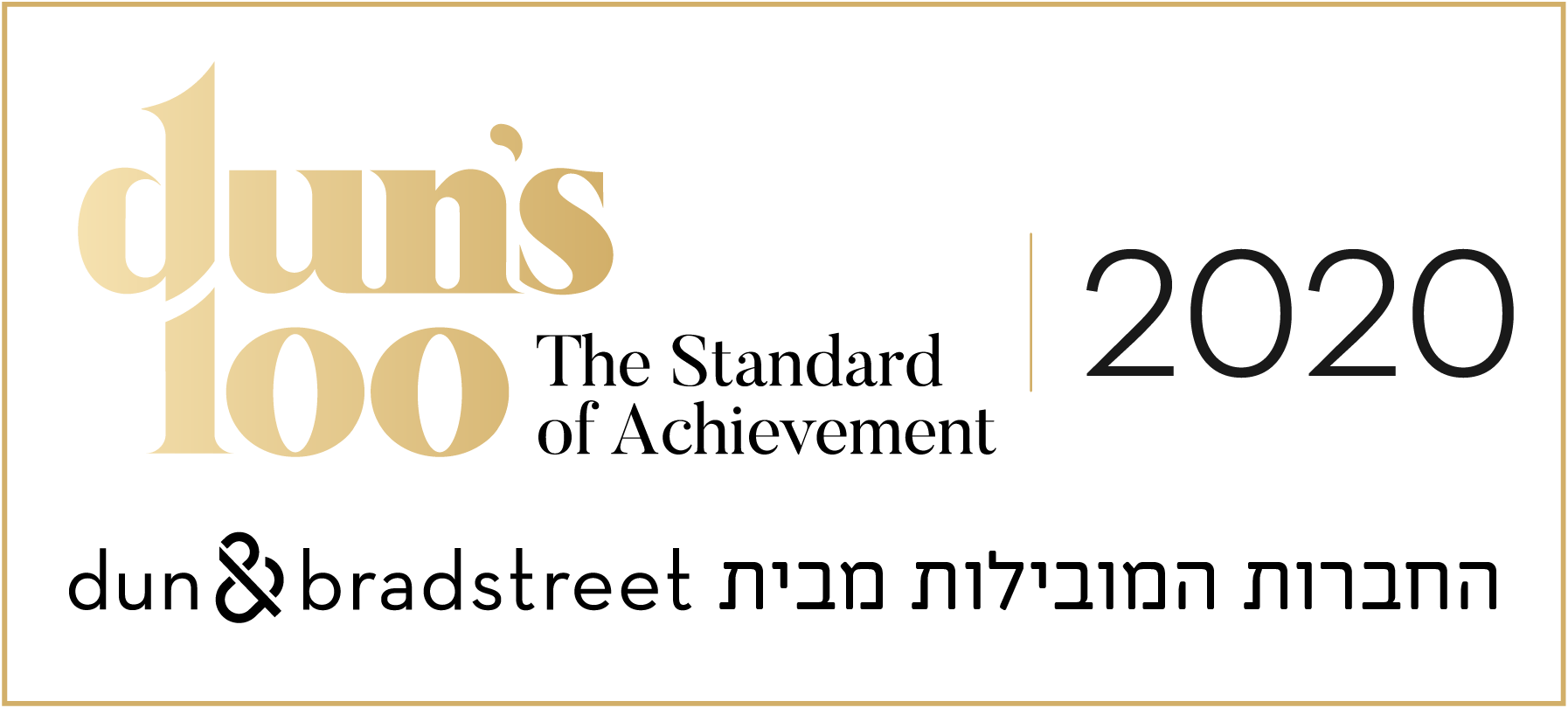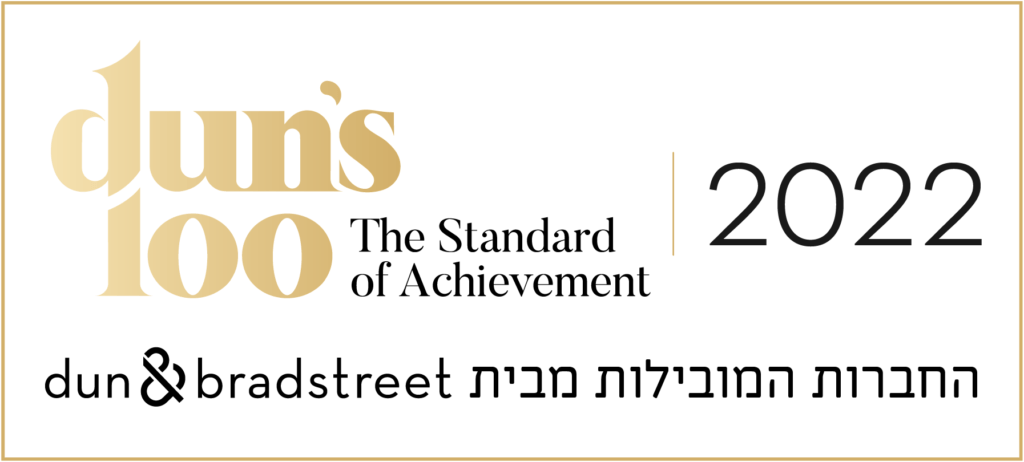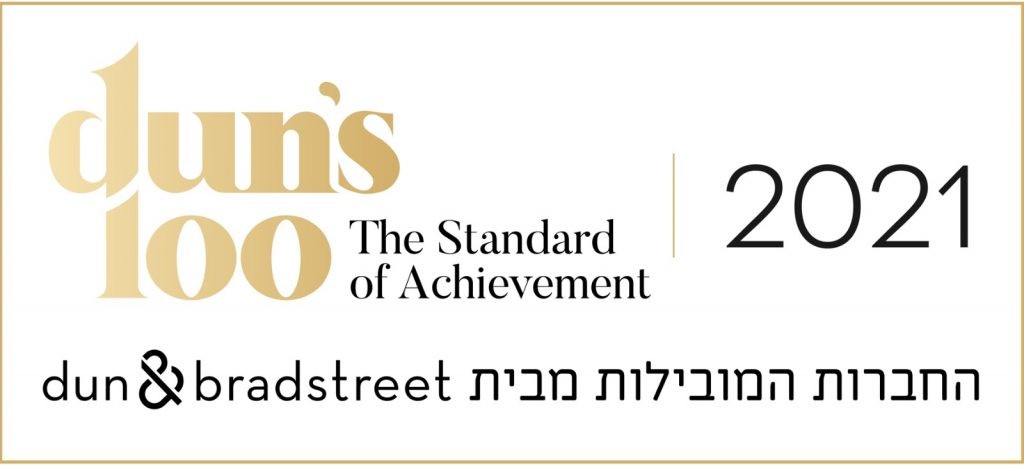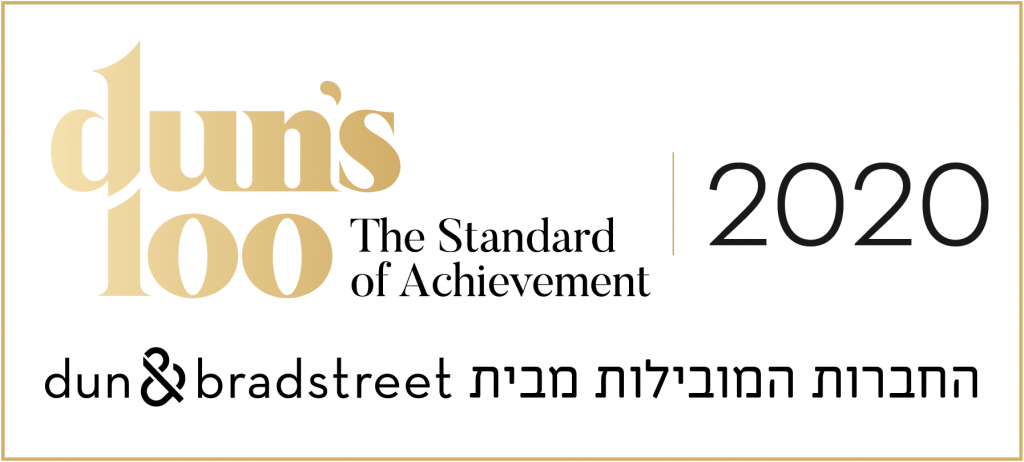A ground floor complex that is part of the Denmark Complex program, which is currently in advanced planning and licensing – an initiative of the Petah Tikva Municipality.
The Denmark Complex is designed to evolve into a spacious complex, built for a mix of uses and intended to provide residential, commercial, employment areas and public buildings.
The central area is designated for residential towers combined with employment and commerce on the lower floors, and the northern part for towers (up to 41 floors) for commerce, employment and residences constructed in close proximity to the metropolitan employment area.
